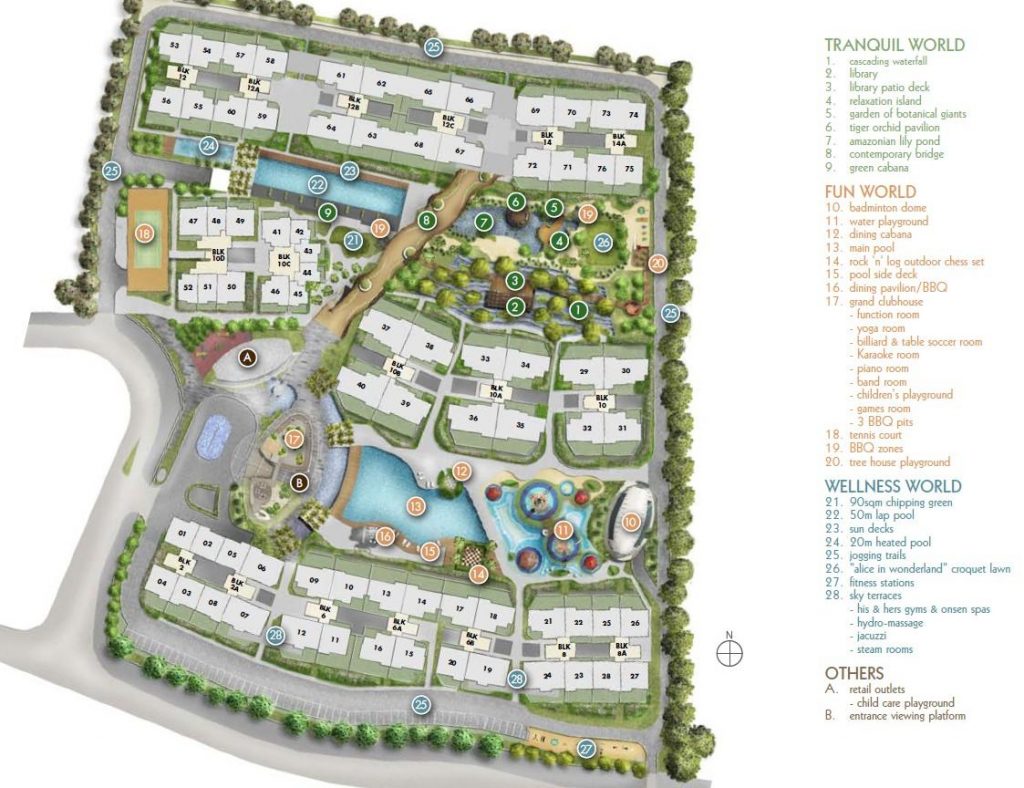Minton Condominium Details
SOLD OUT

Minton Condominium Project Facts
| Developer | Kheng Leong Co + Low Keng Huat (Singapore) Pte Ltd (Peak Garden Pte Ltd) |
| Location | Junction of Hougang Street 11 & Lorong Ah Soo (Former Minton Rise HUDC site) |
| District | 19 |
| Status | Condominium (ie. foreigners eligible to buy) |
| Site Area | Approximately 500,000 sq ft. (about 7 football fields) |
| Plot Ratio | 2.8 |
| Tenure | 99 Years Leasehold (wef 27 Jul 2007) |
| Estd Vacant Possession | 31 December 2014 |
| Estd Legal Completion | 31 December 2017 |
| Description | Residential Development comprising 18 blocks of 15 to 17 storey high buildings with 2 basement car parks, swimming pool and 3 unique groups of luxurious facilities |
| No. of Units | 1145 residential units, 5 retail outlets & 1 childcare unit |
| Carpark Lots | About 1145 lots (including 8 handicap lots) |
The Minton Project Consultants
| Payment Schedule | Normal Progressive Payment (5% + 15% within 8 weeks) |
| Architect | DP Architects Pte Ltd |
| Landscape Architect | Salad Dressing |
| Interior Designer | Index Design Pte Ltd |
| Developer Track Record | The Chuan, Domain 21, Hills Apartment, The Ansley, The Eden, 8 on Chuan, Trevose 12, Tudor 10, Residence 8, Grange Road, Sutton Place, Evian. |
The Minton Condominium Units
| Type | No. of Units | Typical Area (Includes Private Enclosed Space / Terrace) |
| 1 Bedroom | 121 | ~ 560 – 710 sq ft |
| 2 Bedroom | 337 | ~ 936 – 990 sq ft |
| 2 Bedroom + Study | 156 | ~ 1,087 – 1,109 sq ft |
| 3 Bedroom Dual Key | 44 | ~ 1,453 sq ft |
| 3 Bedroom | 204 | ~ 1,216 sq ft |
| 3 Bedroom (Premium) | 119 | ~ 1,324- 1,335 sq ft |
| 3 Bedroom + Study | 56 | ~ 1,453 – 1,496 sq ft |
| 4 bedroom | 84 | ~ 1,658 – 1,755 sq ft |
| Penthouses | 24 | ~ 1,991 – 3,552 sq ft |
Facilities at the Minton Condominium
Kheng Leong has invested in two basement car parks, reserving the ground space to accommodate three unique worlds of communal facilities and lots of landscaping.

Among the facilities are:

Tranquil World @ The Minton
. Cascading Waterfall
. Library
. Library Patio Deck
. Relaxation Island
. Garden of Botanical Giants
. Tiger Orchid Pavilion
. Amazonian Lily Pond
. Contemporary Bridge
. Green Cabana

Fun World @ The Minton
. Badminton Dome
. Tennis Court
. Water Playground & Kids Pool
. Dining Cabana
. Main Pool
. Pool Side Deck
. Grand Clubhouse
– function room
– yoga room
– billiard & table soccer room
– karaoke room
– band room
– piano room
– games room
– 3 BBQ Pits
. Rock n Log Outdoor Chess Set
. Childrens Playground
. Treehouse Playground
. Dining Pavilion / BBQ
. BBQ Zones

Wellness World @ The Minton
. 90sqm Chipping Green
. 50m Lap Pool
. Sun Decks
. 20m Heated Pool
. Jogging Trails
. Alice in Wonderland Croquet Lawn
. Fitness Stations
. Sky Terraces
– his & hers Gym & onsen spas
– hydro massage
– jacuzzi
– steam rooms
Others
. Retail Outlets
. Child Care Playground
. Entrance Viewing Platform
Click on these links for more on the Minton Singapore condo sale:
» Minton Condo Facts & Pricing
» Minton Condo Floor Plans